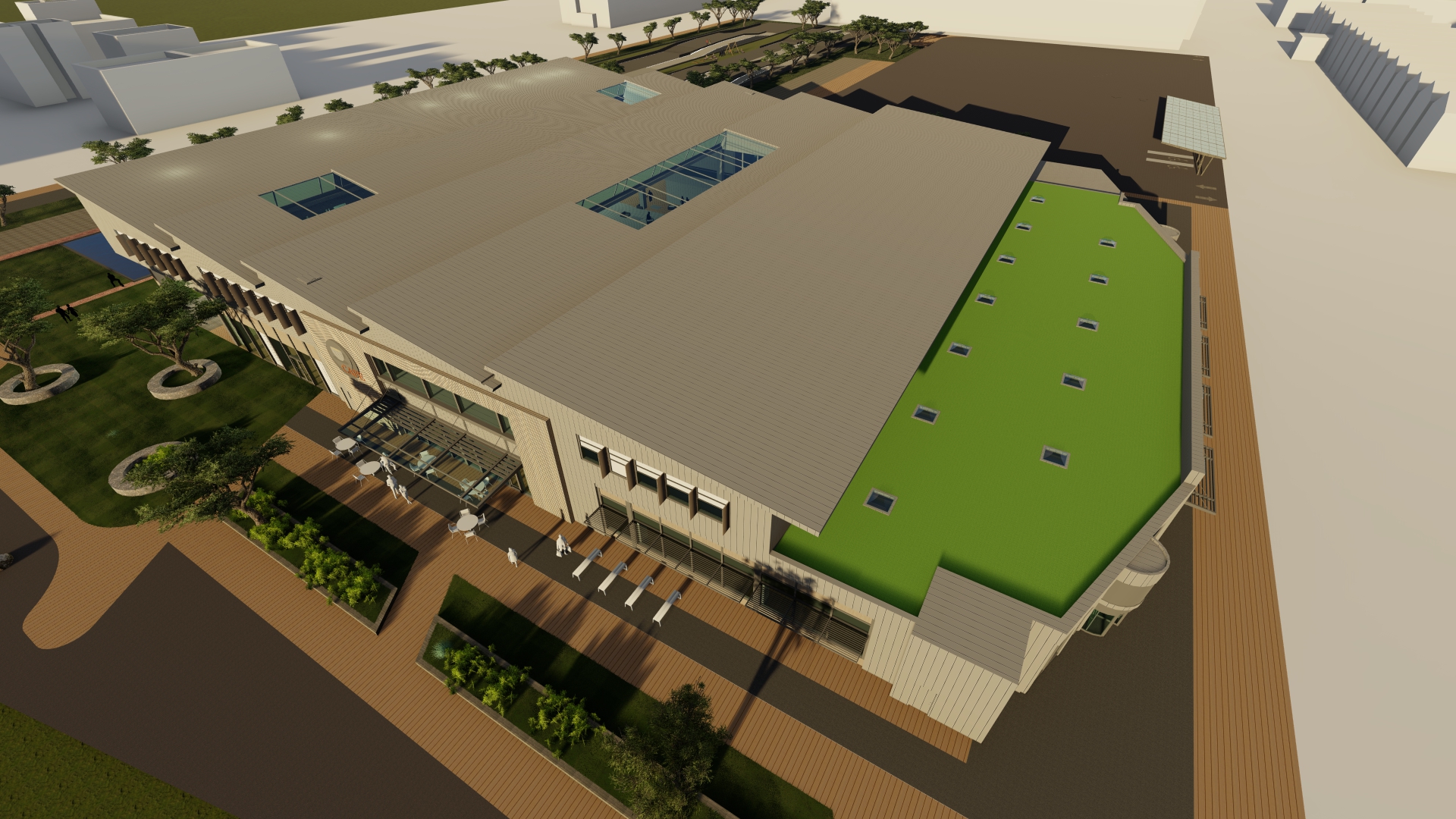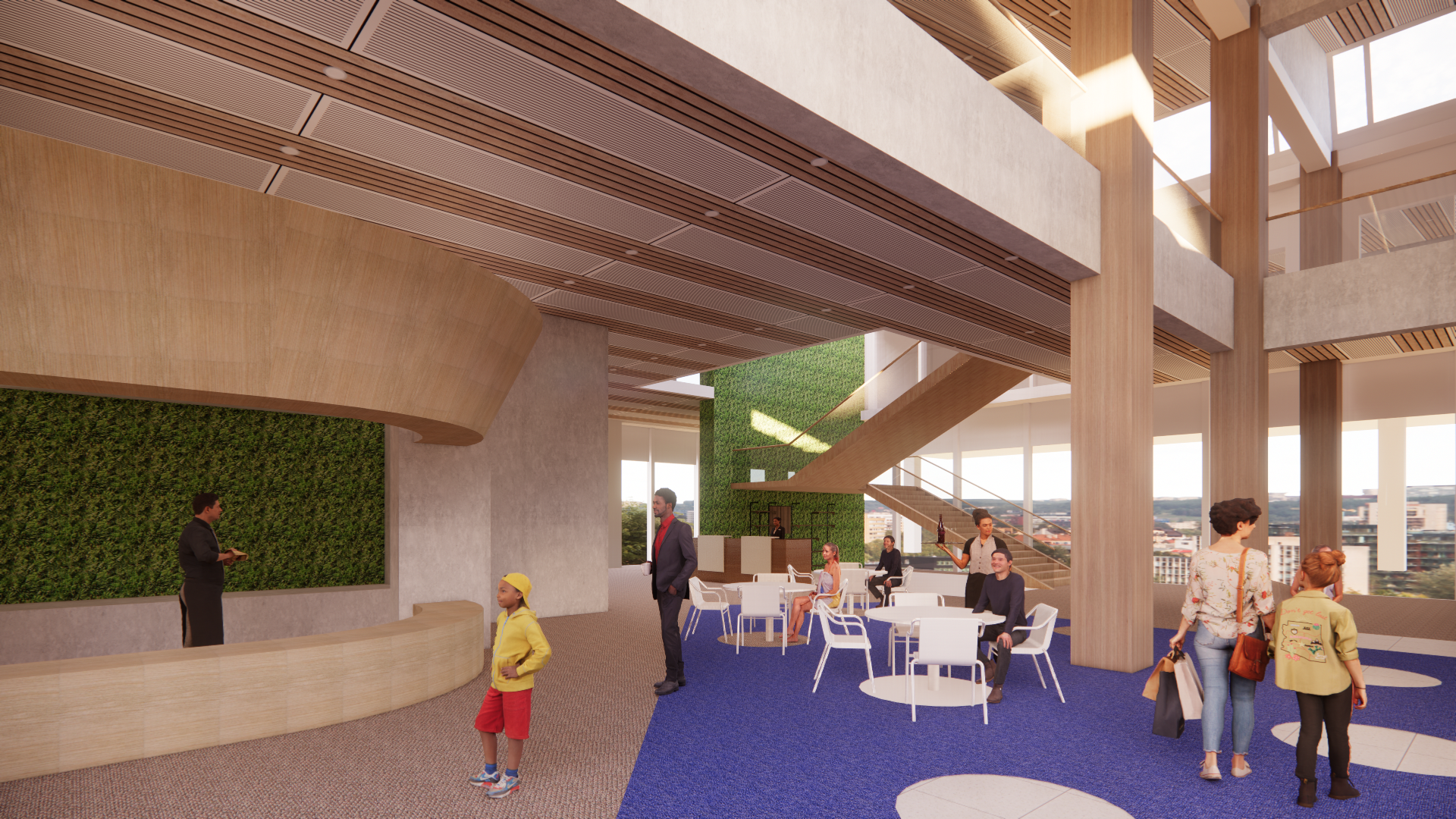Illinois Institute of Technology students thought of everything – and nothing, too – in their award-winning design of a net zero facility in the U.S. Department of Energy’s recent Solar Decathlon.
The students from the Department of Civil, Architectural, and Environmental Engineering and College of Architecture collaborated on the look, feel and, most significantly, the energy housed within a Retail Building Space to create an impressive and efficient “sawtooth pitched” mixed-use building.
Some 63 teams from 58 institutions took part in the two-semester competition, with many from the United States and Canada, and some as far as away as Australia, Egypt and India. There were seven different divisions – including the creation of Urban Single-Family Housing, an Elementary School, and an Office Building. Illinois Tech’s team chose one of the most challenging.
“I was happy that the students chose to participate in the retail division because it was a new category this year,” said Edoarda Corradi Dell’Acqua, faculty advisor and Lecturer of Civil, Architectural, and Environmental Engineering who teaches Net Zero Energy Home Design. “Both the architectural design and the engineering design were very comprehensive. The students didn’t just propose a typical retail store, they really tried to think about the future of retail — will people still buy in person? Do they have to?”
Illinois Tech’s goal was to complete a rendering and design of a retail structure that used only as much energy as it took in, since getting to net zero is a mission for many businesses and institutions. Its purpose was also to foster a strong sense of community in the surrounding area, near Old Town in Chicago, where there are a number of schools and other businesses.
There were scores of factors that had to be determined, including “cost analysis, environmental impact, energy performance and durability of the building” that they dubbed the Nook.
The students spared no considerations when incorporating a mountain of smart elements into the low-carbon design, including: “daylighting, natural ventilation, night purging, a well-insulated and airtight building enclosure, high-efficiency equipment, appliances and fixtures, a ground source heat pump, radiant floor and ceiling panels, HVAC control automation, a green roof and a roof-mounted photovoltaic system.”
They literally thought of everything, including the lifting of those sawtooth panels to allow rainwater to soak the grass roof at the far end of the building, which serves as both community center and retail space.
“Learning to integrate the design of building energy and environmental systems, driven by engineers, but within the context of architectural form and function has the potential to make big impacts on people with minimal impacts on the space,” said Brent Stephens, professor and department chair of the Department of Civil, Architectural, and Environmental Engineering. “Only with the combined efforts of architects and engineers can we really come up with both clever and realistic solutions to shared problems.”
Because of its efficiency and because the building is continually being powered through renewable energy, it also was designed to be fully operational during emergencies because it is fueled by rechargeable batteries.
One of the great benefits of the competition was that students got to learn from industry experts, in this case, Illinois Tech’s team leaned on energy and commercial design architects, and even K-12 school officials.
Nine of this year’s Solar Decathlon entries were presented at a virtual village on the National Mall in Washington, D.C. Many of those students could end up on the path in helping America transform its buildings, which the DOE said house 74% of electricity use and 35% of carbon emissions. To get to net zero by 2050, a goal of the Biden Administration, the DOE says 125 million buildings must be retrofitted.
This year’s other winners included:
- Suburban Single-Family Housing Division: Ferris State University, 2. Missouri University of Science and Technology, 3. Appalachian State University
- Urban Single-Family Housing Division: 1. Northwestern University, 2. University of Arizona, 3. Ball State University
- Attached Housing Division: 1. Marywood University, 2. Indian Institute of Technology Bombay (India), 3. Monash University (Australia)
- Mixed-Use Multifamily Building Division: 1. University of British Columbia, 2. University of Arizona, 3. University of Missouri-Columbia
- Elementary School Division: 1. University of Oregon, 2. Ryerson University, 3. Ball State University
- Office Building Division: 1. Virginia Polytechnic Institute and State University, 2. Ryerson University, 3. Harvard University
- Retail Building Division: 1. Illinois Institute of Technology, 2. Thomas Jefferson University, 3. Sathyabama Institute of Science and Technology (India)









