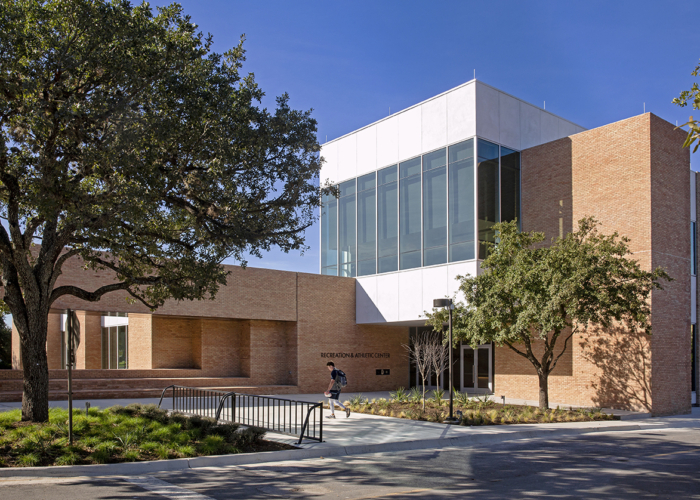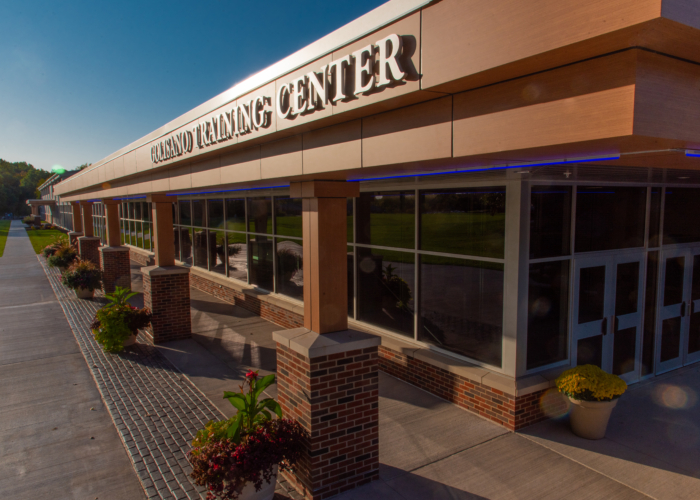This compilation of recently completed college construction projects details three new college gyms, fitness facilities and athletic centers. Most of these college buildings were completed after late 2019.
Raiders Sports Pavilion Renovation
Moorpark College
This 53-year-old college gym recently received its first renovation, which addressed deteriorated sanitary drain lines, roof drains, water service lines and electrical conduits underground.
The college discovered and abated concealed locations containing asbestos containing materials. The dark and poorly used building is now efficiently utilized and much brighter.
Size: 54,711 square feet plus 4,000 square-foot field house; 3 stories
Cost: $18 million
Completion date: 1/13/20
Main features: New HVAC systems that incorporate variable frequency drives, hydronics, and ultra-efficient chillers; new locker rooms, restrooms and shower facilities; four new team rooms, meeting room, academic success multiuser classroom, athletic equipment office; and a new field house with locker room facilities and classroom, a weight training area, with restrooms and showers. Expanded and/or modernized weight training room, athletic trainer facilities, basketball arena with additional windows.
Project team: Architect: Amador Whittle Architects; general contractor: Saifco Construction Company; project manager: Moorpark College
Recreation and Athletic Center
St. Edward’s University
The original university building did not provide facilities for personal fitness or wellness. It was also surrounded by parking lots and therefore disconnected from the heart of student life. The athletic center—connected to preexisting basketball and sports facilities—places fitness and wellness on the central campus for all students and faculty. The plaza creates a new pedestrian-oriented active space where the parking lot once existed.
Size: 12,400 square feet, two stories
Cost: $5.7 million
Completion date: December 2019
Main features: 5,200 square-foot gym, 1,200 square-foot yoga studio “the floating cube,” wellness center that features a lecture room, relaxation spaces, “sleep pod,” yoga studios, wellness center, mediation center, outdoor “stadium type” seating facing a new plaza
Project team: Architect: Specht Architects; construction: Hill & Wilkinson Construction
Golisano Training Center
Nazareth College
The training center provides opportunities for students to collaborate with communities such as Special Olympics through inclusive sports and health/wellness activities. Healthy Athletes programming includes FunFitness (Physical Therapy); Health Hearing (Communication Sciences and Disorders); Health Promotion (Nursing, Occupational Therapy and Public Health); and Strong Minds (Creative Arts Therapy and Social Work). FitClubs will be introduced to cover areas such as fitness, wellness, nutrition, and fun for Special Olympics athletes.
Size: 108,000 square feet; one story with Mezzanine
Cost: $23.8 million
Completion date: September 2019
Main features: Main hallway and multiple entrances with large flow patterns; family-style restrooms that accommodate a small family and visitors who require assistance in the room; open-format locker rooms have additional space and removable benches; walls with limited materials to not overwhelm those with intellectual disabilities; curtains with opaque surface separating the track from infield courts so participants are not distracted by other activities; sensory room with independent mechanical controls, light dimming capabilities; a flat track with lanes that are 12 inches wider than most to accommodate wheelchairs and other mobility devices; two bikes and eight pieces of equipment feature a release where a wheelchair can fit in.
Project team: Project manager and architect: LaBella; contractor: LeChase










