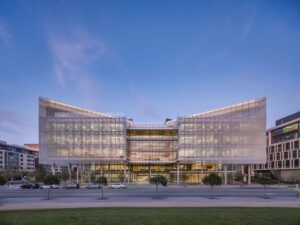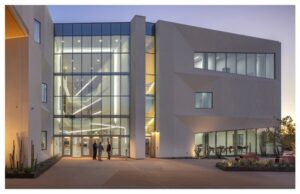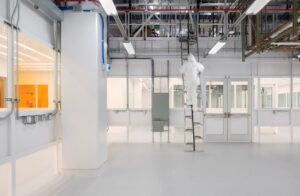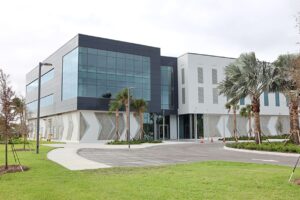The way campus buildings are constructed and used is rapidly changing, making the need for flexibility even more essential. For example, traditional, single-use buildings have evolved into more dynamic environments as capital streams shift and programmatic innovation becomes more of an investment focus.
Blending life sciences, research and healthcare creates greater opportunities for universities to develop beneficial partnerships for R&D, including funding, talent development and ongoing operational collaboration. Ultimately, these interdisciplinary ecosystems promise discoveries that will positively change the world and boost the future of forward-thinking institutions.
The impetus for this shift is to harness the power of academic and scientific research paired with hands-on education. Intentional design and construction that curate these spaces better align with higher education’s changing landscape and prepare the next round of doctors and scientists for a wave of innovation.
The lessons of a few recent projects can serve as guideposts for those planning similar construction. Specifically, project owners should consider more collaborative building methods, partnering with end-users and an integrated team that can leverage sector-specific knowledge to their advantage.
DPR Construction was the general contractor for each project, but we were joined by a talented array of architects, designers, engineers and more.
More from UB: Mental health: The nation needs help. Higher education can fix it.
Collaborating to advance research and discovery
University of California, San Francisco
The 282,000-square-foot Joan and Sanford I. Weill Neurosciences Building is on the University of California San Francisco’s Mission Bay Campus. It hosts a combination of neurology, psychiatry, neurological surgery and clinical spaces to drive advanced research and breakthroughs in neurodegenerative disorders. It’s also the headquarters of one of the largest neuroscience complexes in the world.

The contractor, designer and other key partners brought together teams to allow for quick collaboration, similar to design-build or integrated project delivery.
Key architectural engineering and construction firms included SmithGroup, Mark Cavagnero Associates Architects, Degenkolb Engineers and Jacobs.
Gaining real-world experience through simulations and training
Arizona State University
Arizona State University Health Futures Center is a collaboration between ASU and the Mayo Clinic. It represents a new model for the future of healthcare education and delivery in the U.S., partnering healthcare systems and higher education.
ASU nursing students learn to treat patients through hands-on training in clinical skills labs with simulated exam and operating rooms, and it includes a home care lab with a mock apartment where students learn to assist patients in their homes, with a pathway connecting to the adjacent healthcare campus. Collaborative programs with the Mayo Clinic also allow for interdisciplinary research and exchange.

Key architectural engineering and construction firms included DFDG Architects; CO Architects; Advanced Structural Engineering; Affiliated Engineers (AEI); Floor Associates; Wood, Patel & Associates and Jeremiah Associates.
University of Southern California
University of Southern California’s Michelson Center for Convergent Bioscience houses 30 labs, Class 100 and 1,000 nanotechnology clean rooms and imaging suites as well as conference and classroom space. Researchers and students collaborate in the fields of biological science, imaging, engineering, nanofabrication and cross-disciplinary studies.

Key architectural engineering and construction firms included HOK; John A. Martin & Associates, Inc.; ACCO Engineered Systems; AGI; Vanderweil Engineers; CSI Electrical Contractors and DAART Engineering Company.
Enabling cross-disciplinary collaboration
Florida Atlantic University
Florida Atlantic University’s Stiles-Nicholson Brain Institute brings together neuroscience research, education and community engagement for the study of brain and behavioral disorders. It’s designed as a study and research hub for scientists and students in the field of neuroscience, the interdisciplinary nature of the facility fosters collaboration by connecting experts in the field. It aims to leverage recent advancements in data science and advanced optical technologies to develop approaches to study brain disorders such as Alzheimer’s disease, autism, addiction and brain cancer, to discover new therapies and treatments.
Key architectural engineering and construction firms included PGAL; Johnson Structural Group; Kimley-Horn & Associates, Inc. and Bard Rao + Athanas Consulting Engineers.








