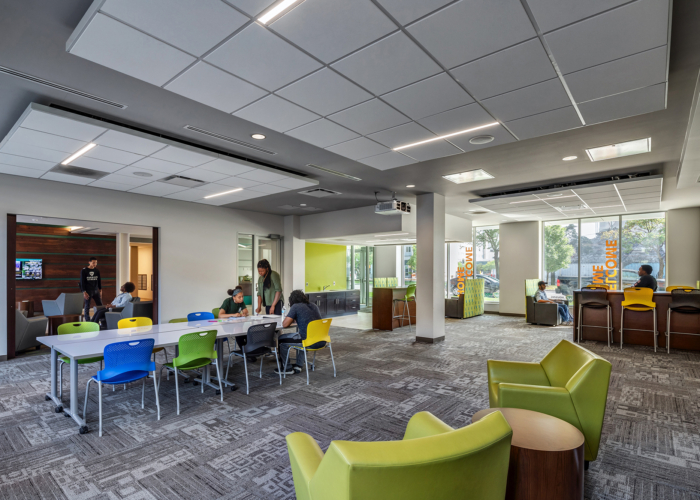This compilation of completed dorm construction projects details three new student housing complexes on college campuses. Most of these residential halls were completed in late 2019.
Residential and academic complex
University of Illinois at Chicago
With growing enrollment and a need for new facilities, the fiscally challenged public university funded a new academic hall by linking it to a new student residence building for first- and second-year students. The project was developed through a Public Private Partnership.
Size: 146,000 square feet, 10 stories
Cost (residence hall and academic hall): $95 million
Completion date: July 2019
Features: 554 beds in a combination of traditional, double occupancy rooms and semi-suite units; 16,000 square feet of community spaces, including study and social lounges on each floor; student success and fitness centers; laundry facility; sky lounge; 1,600-square-foot Starbucks operated and managed by students
Project team: Designer: Solomon Cordwell Buenz (SCB); P3 partner: American Campus Communities- Developer; contractor: Pepper Construction; MEP/FP engineer: Elara Engineering: structural engineer: Thornton Tomasetti; landscape architect: Site Design Group; civil engineering: TERRA Engineering; residence hall interior designer: Sixthriver
Anthony Wayne Drive Apartments
Wayne State University, Detroit, Michigan
Wayne State partnered with Corvias to help finance the dorm construction project, which features 575 bedroom units and 841 beds. Over the partnership term, Corvias will provide defeasance in existing debt, capital repair and replacement, and initial development and renovation scope with long-term reserve accounts.
Size: 395,000 total square feet with an 11-story central tower, 8-story North wing and 6-story South wing
Cost: $307.5 million
Ribbon cutting: October 2019
Features: Units: 258 studios, 197 one bedrooms, 47 two bedrooms and 73 four bedrooms; Campus Health Center (9,000 square feet); retail space (17,000 square feet): 1000 Degrees Pizza, Uncle Joe’s Chicken Fingers, Beyond Juice, Tubby’s Sub Shop, Just Baked Cupcakes, Leo’s Coney Island, Warriors Pharmacy, and 7-Eleven with a new concept that doesn’t sell alcohol or tobacco.
Project team: Advisor: Blue Rose Capital; general contractor: Gilbane Building Company; architect: Hamilton Anderson Associates, Inc.
Seaside Residence Hall
Pepperdine University, Malibu, California
This new student housing complex was designed for 458 junior-year students who return from studying abroad. Communal areas and walkways encourage students to interact with each other and views overlooking the overall campus connect help students feel more connected to the university. The hall also provides privacy and amenities sought by upperclassmen.
Size: Square footage: 118,000 on 5.126 acres
Features: 54 eight-person suites with living rooms; upper division single and double mixes, residential director and graduate apartments, communal kitchen, fitness room and lounge areas.
Cost: $54 million
Completion date: October 2018
Project team: Constructor / Contractor: Sundt Construction, Inc.; architect and interior design: HED; structural engineer: Saiful Bouquet Structural Engineers; civil engineer: Stantec; landscape architect: Katherine Spitz Associates; acoustics: Veneklasen Associates




