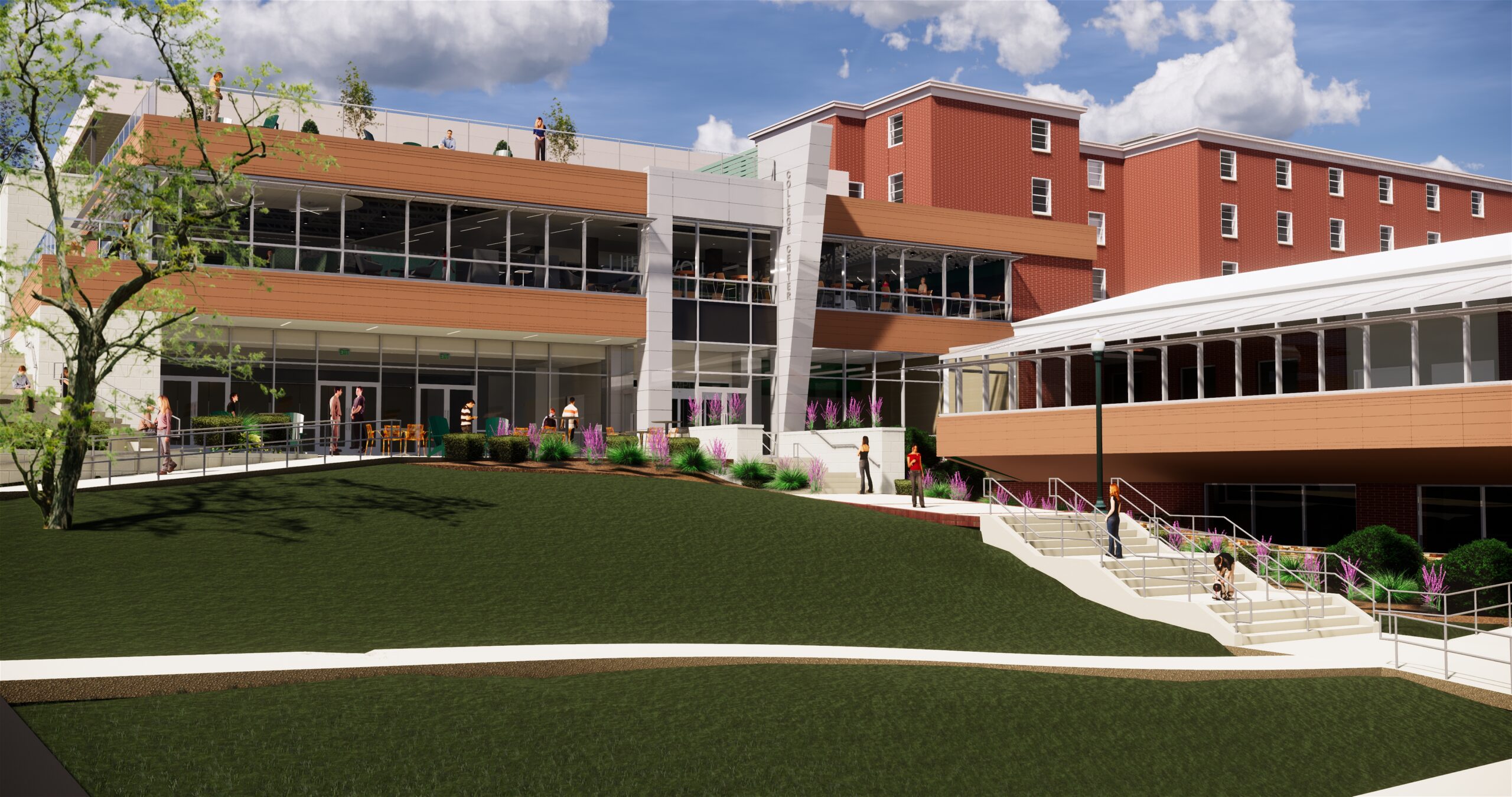Instructional building No. 1
Compton College (Calif.)
This building will replace three single-story classroom facilities that offer a total of 16,700 square feet. It will feature classrooms dedicated to the behavioral science and humanities programs.
Size: Two stories; 34,050 square feet
Features: Main lobby, study areas, lecture halls, labs, offices and classrooms; technology includes smart screens, projectors, computers and high-speed Wi-Fi
Anticipated cost: $16.6 million
Expected completion: February 2021
Project team: Architectural designer, interior designer and construction: DLR Group (San Francisco); construction manager: Lendlease (Los Angeles); structural engineer: MHP (San Diego); civil engineer: Brandow & Johnston (Los Angeles); landscape architect: Landshapes (Calif.); AV/IT and security consultant: PlanNet (Calif.); fire sprinkler engineer: AV Fire Protection Engineering (Calif.); cost estimator: The Capital Projects Group (Calif.)
Health sciences building
Assumption College (Mass.)
This facility, which will house the college’s nursing and physician assistant program, reflects Assumption’s recent expansion of STEM-based programming. Four classrooms will be available for other academic programs.
Size: Three stories; 41,000 square feet
Features: One 32-student classroom, two 48-student classrooms and one 50-student classrooms with recording systems; nursing skills labs with seven full-size hospital beds; four simulation labs with high-fidelity, remote-controlled mannequins; study lounges; debriefing rooms; and breakout spaces
Anticipated cost: $13 million
Expected completion: Fall 2020
Project team: Designer: Nault Architects (Mass.); construction: Lauring Construction (Mass.)

Decker College Center
McDaniel College (Md.)
This student center will undergo its first renovation since opening in 1978. The project will also expand the center by 2,328 square feet.
Size: Three stories; 37,686 square feet
Features: Exterior: new green rooftop terrace, new outdoor terrace with mini amphitheater, renovated patio; interior: new student spaces, student engagement office, diversity and inclusion office, student work space with innovation lab, student lounge and recreation area, performance area, recreational room, updated McDaniel Pub fast-casual restaurant with iPad ordering and new furniture, bookstore relocation, sun porch window-system replacement for dining hall
Anticipated cost: $10 million
Expected completion: 2020-21 academic year
Project team: Architect: Marshall Craft Associates (Baltimore); contractor: Whiting-Turner Contracting Company (Baltimore)






