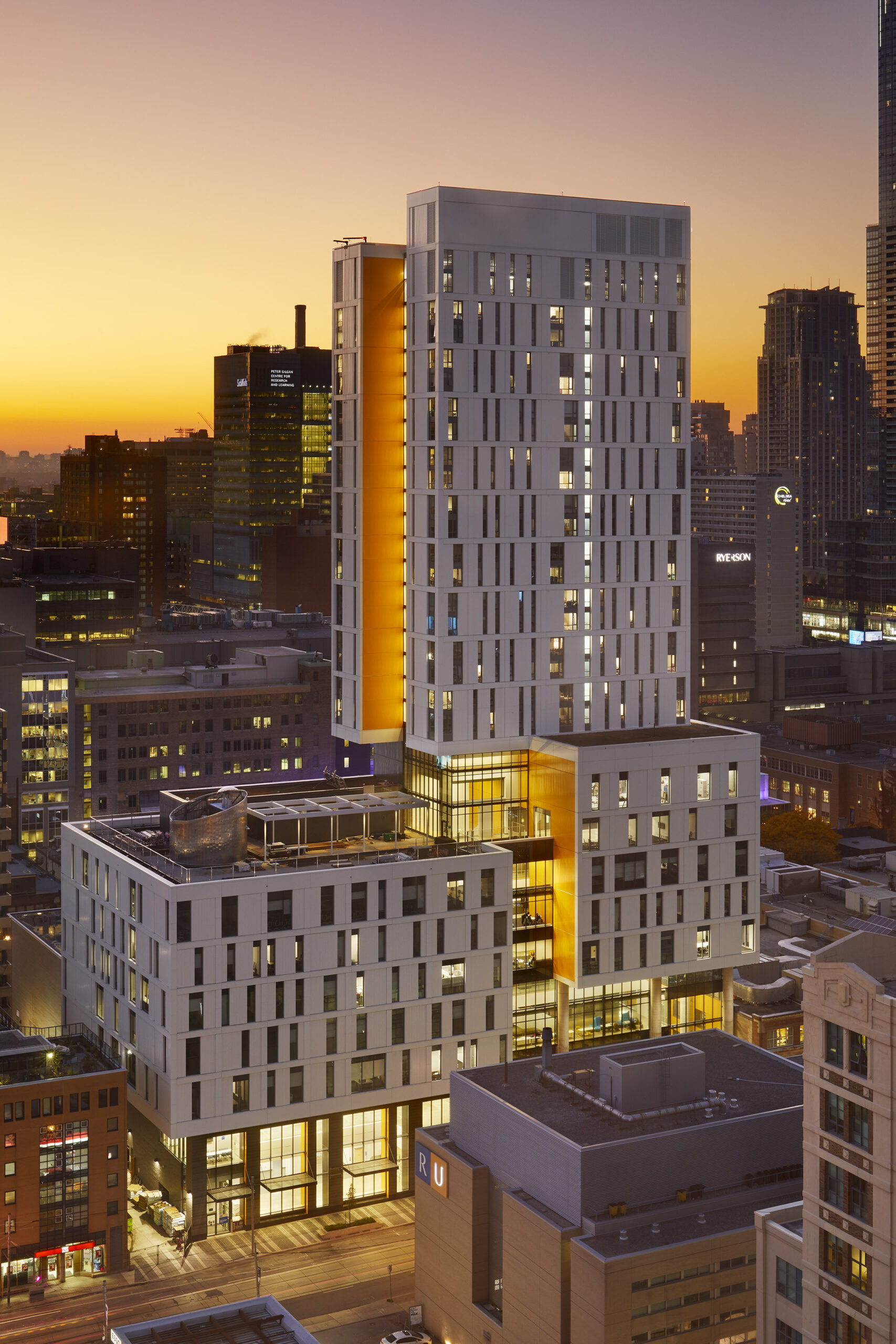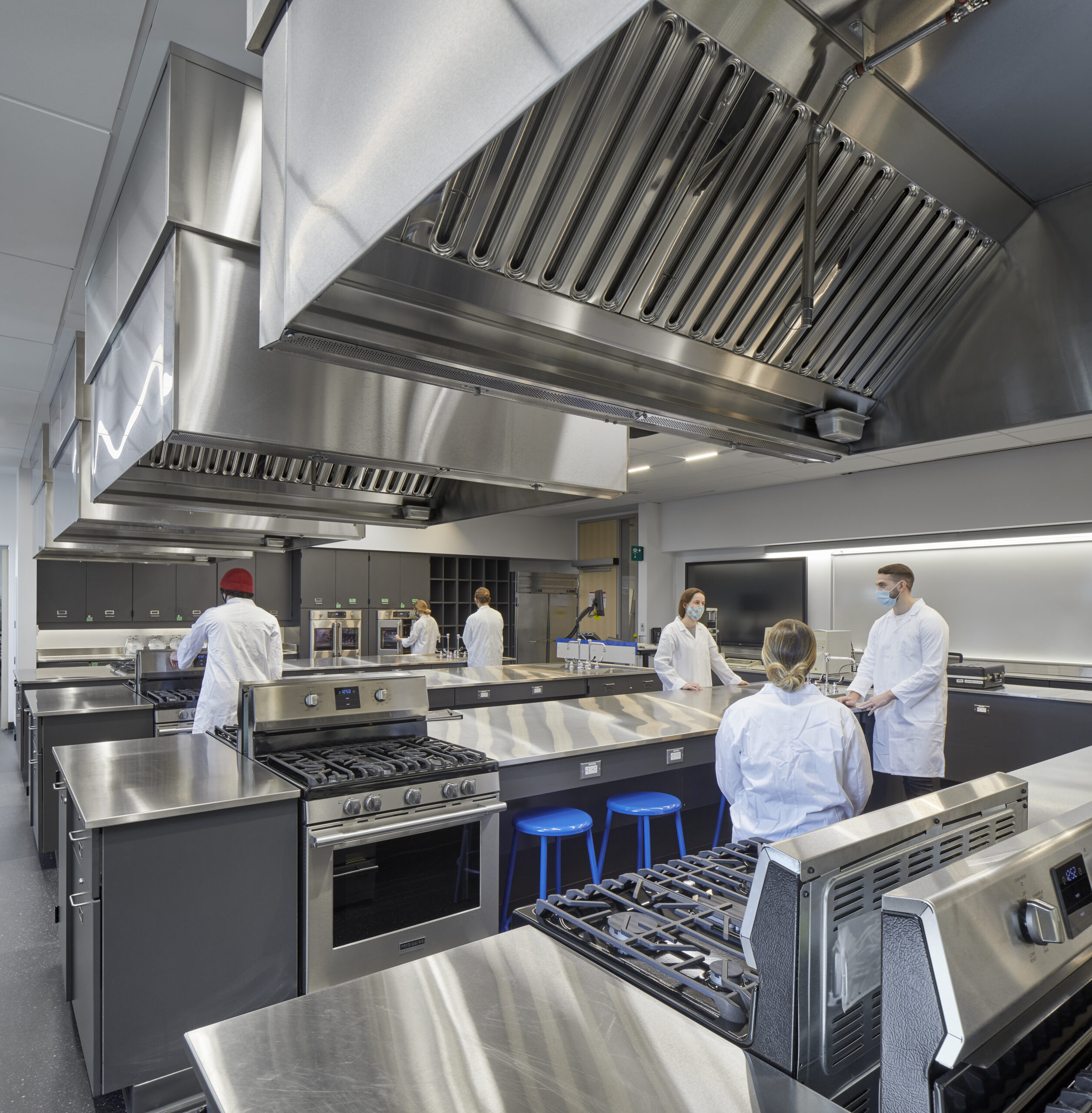Ryerson University, located in the heart of downtown Toronto, finished completion on its $100-plus million, 28-story Daphne Cockwell Health Sciences Complex in 2019. It is an architectural marvel, with its nine-story “podium” serving as an anchor for a large residential tower that has 332 beds when fully occupied.
Like most urban universities looking to spread out – but very little space to do it – getting creative and thinking vertically was the key to gaining more space, along with getting stakeholder buy-in and having a design team (Perkins&Will) that could help navigate potential building and zoning issues with the city and surrounding neighborhood.
“When we started the project, there were a couple of people on the urban design review panel who said, ‘this is Church Street, it’s all about the churches and the old brick buildings,’ ” said Andrew Frontini, design director of Perkins&Will Ontario. “But then I said, here’s a picture of all of the projects that are in for planning approval or have been approved, and it’s just a sea of 30-story, 40-story buildings. Our 28-story building kind of fits right in there. If anything, it’s rather small.”
Still, its look was very different than most, with a stark white exterior and a stream of orange paneling running through it. But because it was going to serve the public good, create a streetscape and deliver an avenue quite literally from its laneways to a health sciences complex, it was approved.
“I think that was a key design strategy, to communicate that it’s more public in nature,” Frontini said. “It’s not a developer condominium.”
Along with those considerations, there were others Ryerson had to overcome, such as the impact on neighbors, helicopter flight paths to hospitals and shadow impacts – those that might be factors, too, if other institutions are exploring their options.
“We had all kinds of bespoke consultations with immediate neighbors,” says Frontini. “It was complex, but it was not deterministic.”
For Ryerson, the planning-to-completion process of the Health Sciences complex that started with a new campus master plan, took more than a decade. This finished product offers a multitude of windows to look in and out of, to see work happening inside the building and for those to see activity on the outside. It also offers a window into what is possible.
“This project is the culmination of a lot of thought on [Ryerson’s] part about how to deal with their space constraints,” Frontini added.
The ins and outs of the complex
Could a similar project happen in any other big city? Yes, but there are critical questions to ask. Most notably, Frontini said, “What are the overall benefits that the design is bringing in?”
 For Ryerson, the tower’s height and square footage was a consideration. But even more so was the “podium”, unusually large for similar buildings in Toronto. In the end, the city was accommodating because of the benefits Ryerson’s new building would bring to its surrounding area.
For Ryerson, the tower’s height and square footage was a consideration. But even more so was the “podium”, unusually large for similar buildings in Toronto. In the end, the city was accommodating because of the benefits Ryerson’s new building would bring to its surrounding area.
For colleges and universities looking to plan that next big project, know that not every city may be as flexible as Toronto was.
For example, even though a high proportion of the Complex’s materials are sustainable, and the building isn’t tall by Toronto’s standards, “in Vancouver, they have quite a strong tower guideline and they have a huge green standard, Frontini says.”
Frontini adds, “I think for a city like Boston or DC, where you’re going to add the complexity of historically motivated zoning guidelines, it’s more challenging. You wouldn’t have the latitude necessarily that we’ve had. New York City has very prescriptive zoning, but it’s all focused on density. You wouldn’t build this building in New York City or you’d build it more vertically.”
Those considerations should be brainstormed early on the process so there are few surprises later on. Nic de Salaberry, Ryerson’s director of planning and development, says there are important discussions that should be had when it comes to time to sit down at the planning table:
- “Bear in mind the importance of dialogue with your neighborhood. “The consultations that we do for all of our projects are not a one-stop shop, they are an ongoing dialogue. We do not assume that, because we did it in one part of the campus, therefore, it’ll be accepted in another part of the campus. A lesson for some other higher ed leaders is to not assume that just because you’ve been doing something one way for many years that the neighborhood will never accept the change going forward. As you engage with making a change towards densification, or a more vertical piece, you are entering into a dialogue with your neighborhood that is contextual.”
- Height and density matter. “The whole city was adding height and density around the campus. This wasn’t just Ryerson striking out on its own and saying, we’re going to do something that is out of step with the neighborhood. It’s the opposite. It’s that we were saying, the neighborhood is accepting more densification around us. We are on a trajectory of growth, which signals that density and height could be the best way for us to embrace growth. Let’s talk about the neighborhood and how we can do that.”
- Think outside the box. “We actually now have much more emphasis on the quality of the spaces between our buildings. We’ve just completed an important public realm improvement upgrade that really augments the pedestrian experience. So vertical expansion doesn’t happen just on its own. It happens with as much complementarity to other improvements. In this case, I would say a strong commitment to the public realm and the pedestrian experience, who in some cases might feel quite impacted by that volume if it wasn’t done in a sensitive way.”
For Ryerson, one consideration that came up after the COVID-19 pandemic, was housing. At the moment, because of COVID-19 safety protocols, only approximately 100 of the 332-plus beds in the tower are being used, single occupancy, effectively with one washroom for each bedroom. That likely will change back to some being higher occupancy as COVID restrictions continue to be lifted. There is also not a separate entrance – residents must go through the main building to get to those apartments. Not a deal breaker, it is a stunning complex, but something colleges can be thinking about for the future.
“Aside from the pandemic, the design of the student residence was set up as almost like semi-apartments, a few bedrooms sharing a common space and a washroom,” de Salaberry said. “Even before the pandemic, we were starting to ask ourselves, in response partially to student demand, whether a future residence might have something more like a nano suite, where there’s a private washroom for every bedroom. It’s been an interesting area of exploration. I think the pandemic has augmented our thinking around how this might be beneficial.”








