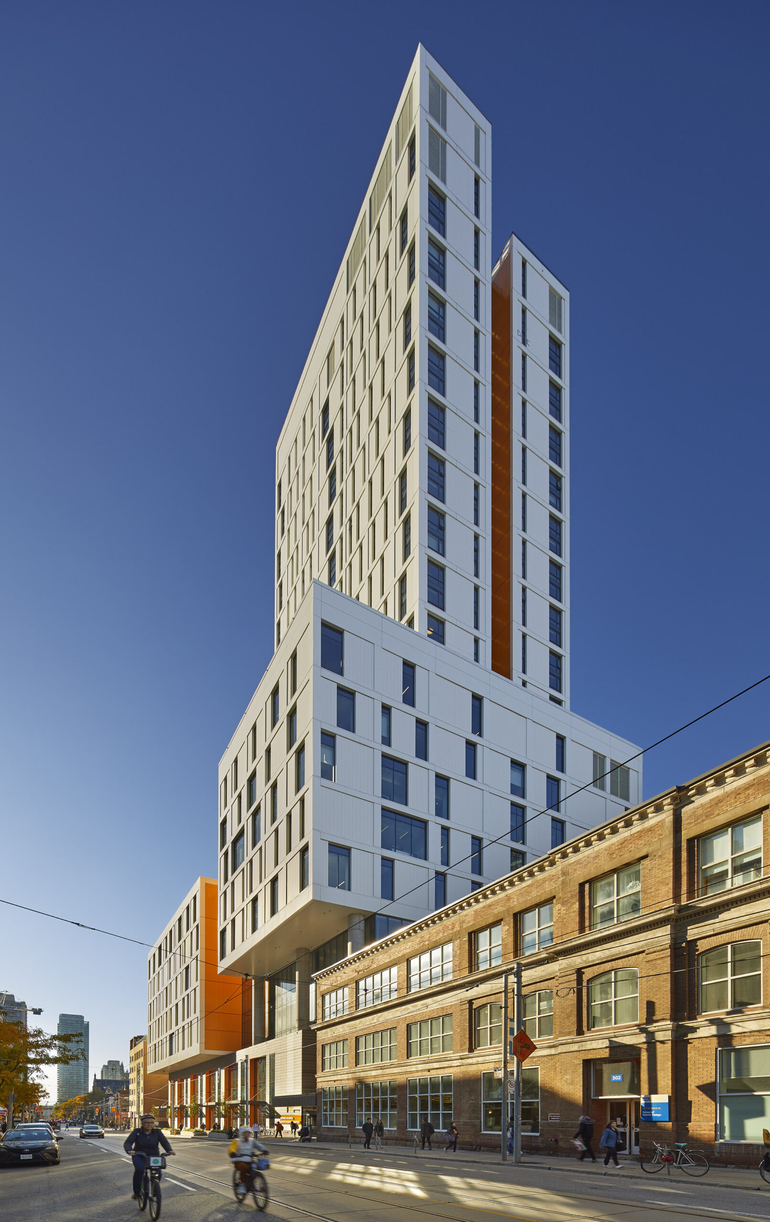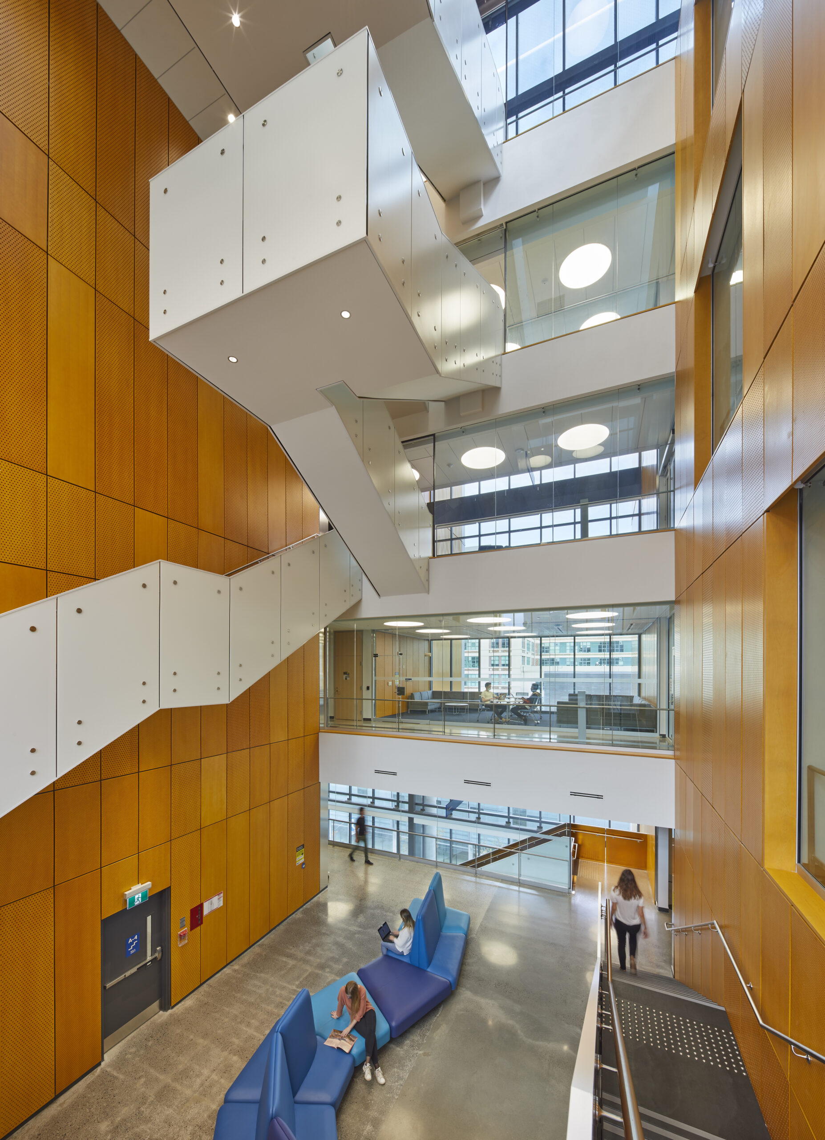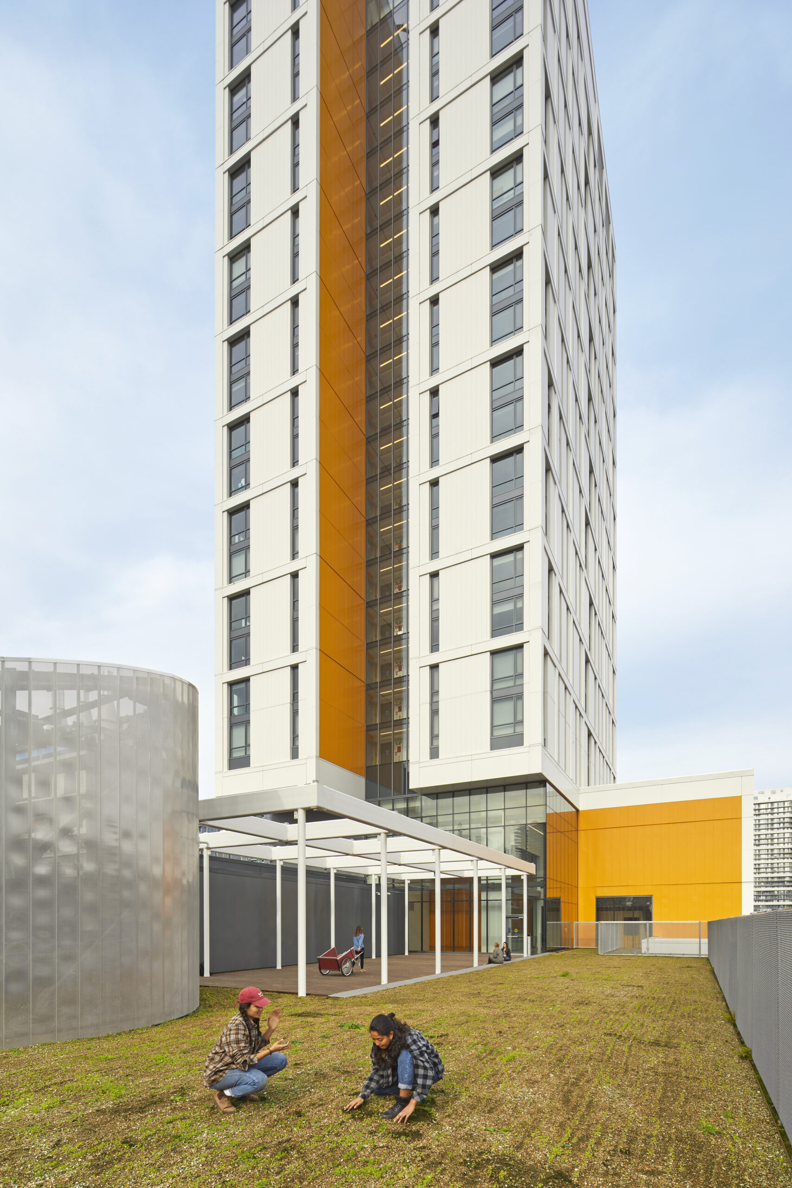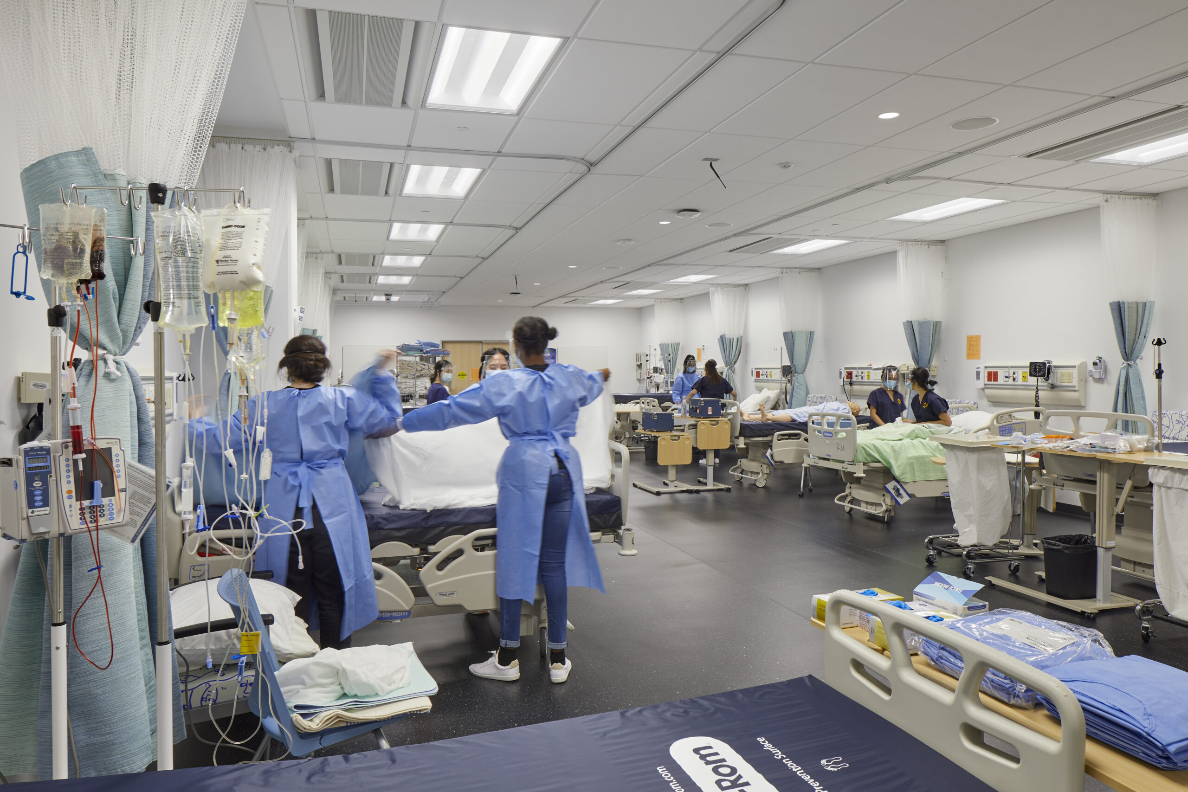Aside from its magnificent CN Tower and Rogers Centre, Toronto’s skyline is relatively nondescript. A mix of gray and blue glass-fronted skyscrapers give this Canadian city a rather clean, if not routine, urban feel.
The vibrancy on the streets is unmistakable, as would be expected of any city with nearly 3 million people, but when it comes to a building that makes one pause and look up in wonder, there are few that truly stand out.
However, one of them just north of bustling Dundas Street on Church Street that provides that stop-in-awe moment is the Daphne Cockwell Health Sciences Complex (DCHSC), which is part of Ryerson University.
Soaring 28 stories and wrapped in white aluminum and bright orange paneling, this $104 million (CAD) complex created by global design practice Perkins&Will is a masterpiece both in design and functionality. After years of planning, stakeholder involvement, borrowing space in the surrounding neighborhood and city approvals, it was completed in 2019. The finished product serves as a monument to the possible for any institution in any environment, but most especially one operating in a major metropolis.
The initiative started in 2008 under Ryerson’s master plan, with an idea to not only be a part of the cityscape but to also influence its look and development. Before DCHSC blossomed, Ryerson had to clear the space and get approval for a bold new building and streetscape that would be welcoming for students, faculty, staff and passersby. It needed to house academic labs, offices and residential space, which is a premium in Toronto. The challenge was daunting – find 300,000 square feet of space inside a small box.
“It was like putting a building up in a closet,” says Andrew Frontini, design director of Perkins&Will Ontario. “This project is the culmination of a lot of thought on their part about how to deal with their space constraints. [Former Ryerson President Sheldon Levy] was really adamant that the streetscape, ‘when I walk by it, I need to see something going on. It’s a university, but I never think I’m not allowed to walk into it or go check it out.’ We invested in the idea of creating a public realm. People can see out of the building and engage the city, and vice versa.”
Says Nic de Salaberry, Ryerson University’s director of planning and development, “This project was -an important step towards realizing a city building vision for how Ryerson would continue to build towards growth over the next 20 or 30 years. The new campus plan really focused on increasing the densification on existing sites, and increasing the sense of inclusion and wellbeing in an urban context.”
The vision for the complex
After years of co-development in various projects around campus – one involving its School of Business adjacent to the popular Eaton Centre mall; one with AMC Theaters to use their spaces as classrooms; and another with the old Maple Leaf Gardens, former home of the NHL’s Toronto Maple Leafs, which it repurposed with grocery retailer Loblaws for its own recreation spaces – Ryerson had little more than a parking lot of space left.
 “It’s located at sort of the threshold of campus influence, but where it’s a bit of a rough neighborhood with some economically disadvantaged groups and small crime,” Frontini said. “There are students who tend to rent in that area, but it’s not that safe. It doesn’t feel like part of the campus. So, this was, ‘let’s claim this land boldly as being part of the campus and let’s try to improve the streetscape and activity and make it animated, friendly and safer by boldly inserting a campus building at this location and act as a bridge or a gateway to people living there.”
“It’s located at sort of the threshold of campus influence, but where it’s a bit of a rough neighborhood with some economically disadvantaged groups and small crime,” Frontini said. “There are students who tend to rent in that area, but it’s not that safe. It doesn’t feel like part of the campus. So, this was, ‘let’s claim this land boldly as being part of the campus and let’s try to improve the streetscape and activity and make it animated, friendly and safer by boldly inserting a campus building at this location and act as a bridge or a gateway to people living there.”
So, became the vision for the Daphne Cockwell Complex. Aside from the streetscape, there were three major drivers for the building. One was that its tower house residences for students, a premium in any major city and especially at Ryerson, where only 10% of its 8,000 first-year students live on campus. The second was to find a more suitable home for its health sciences department. The third was the need to reduce redundancy.
“You’ve got midwifery on one side of the campus kind of happily living in their newly renovated facility, you’ve got nursing in substandard facilities, and you’ve got nutrition and occupational health under really substandard facilities,” Frontini said. “So why don’t we pull these together and actually establish a research culture and community around health science, because they’ve got one dean who kind of hops from place to place.”
Combining all of those elements under one new roof would bring that cohesion and build toward that future.
“On a program-specific level, how do we consolidate existing programs and create synergies between the programs, but also create room for growth?” de Salaberry said. “And anticipate future technologies and the benefits of integrating those into the curriculum. There were so many important steps that were taken in this building towards fulfilling a more up-to-date, pedagogic mission and more scholarly and fulfilling research ambitions for the university.”
Creating vertical plazas indoors
 The complex features three signature elements. Aside from the residential tower and the “interior” streetscape connection, the most noticeable is its nine-story, window-laden ‘podium’ that houses the Health Sciences complex. Inside, it is open and accessible, not just floors stacked on top of one another with no vertical spaces. And yet, there is also no wasteful, soaring foyer, either.
The complex features three signature elements. Aside from the residential tower and the “interior” streetscape connection, the most noticeable is its nine-story, window-laden ‘podium’ that houses the Health Sciences complex. Inside, it is open and accessible, not just floors stacked on top of one another with no vertical spaces. And yet, there is also no wasteful, soaring foyer, either.
“If you walk into a building and there’s a 10-story atrium, it’s kind of empty air,” Frontini said. “It’s really not conducive to social interaction. But if you break it down into bite-sized pieces, people will tend to navigate it in stages – I’ll go up to 3, where there’s a great spot. If I’m on 3, I may as well go up to 5. They’re connected together by that stained orange wood paneling and the white stairs, this clear wayfinding device.”
The creation of those vertical spaces – some at three or four levels designed to foster interaction and connections between the floors – had leaders standing on their head to embrace the vision.
“We had this diagram of the Ryerson campus. We said here’s a cafÁ©, here’s a quad, here’s the gym and the library. Imagine flipping this up vertically. How does that happen?” Frontini said. “So, it was kind of like making little plazas at different heights and then having them connect together so that you would be more likely to meander up the building. If you think about conventional academic environments, you can rapidly default to an office building where everyone hops in an elevator and goes to their floors. So, everything you hope to build in terms of a research culture and a kind of camaraderie around health science, wouldn’t be achieved.”
The idea looked great on paper, but it did take some convincing for the city to climb aboard.
“The concern was that the podium is nine stories as opposed to three or four,” Frontini said. “And that fell outside of the guidelines for what a podium should be. We spoke about the need to accommodate different kinds of programs, and that for the city to be vital, you need to have institutional partners, cultural partners, and they’re going to need different footprints, classrooms or a big theater.”
Vision for the future ⦠it’s shared
Looking at its interior now, it’s easy to see that vision. De Salaberry describes the interplay of elements and its people inside:
 “There are zones of the building, but there’s also a lot of focus on creating those shared spaces that students from all classes and all years can mingle in. There’s a bit of a hierarchy in terms of the intensity of circulation. The ground floor is a main street where you have the greatest volume of people. There’s a food service galley on the main floor. There’s an ample seating area for students to meet, socialize and study if they wish. There are also some very flexible large spaces for conventions or teaching. As you ascend the building, the volume of spaces gets a little smaller; the expectation is that there are fewer people. But there’s been a lot of care put towards making it inviting for people to ascend by having these really attractive stairwells.”
“There are zones of the building, but there’s also a lot of focus on creating those shared spaces that students from all classes and all years can mingle in. There’s a bit of a hierarchy in terms of the intensity of circulation. The ground floor is a main street where you have the greatest volume of people. There’s a food service galley on the main floor. There’s an ample seating area for students to meet, socialize and study if they wish. There are also some very flexible large spaces for conventions or teaching. As you ascend the building, the volume of spaces gets a little smaller; the expectation is that there are fewer people. But there’s been a lot of care put towards making it inviting for people to ascend by having these really attractive stairwells.”
One of his favorite features is the amount of light coming in and the ability to see activity happening in and out of the building.
“We have a meeting room that is glazed – from the main entrance lobby, you can see it, and the people in the meeting room can see there’s people moving about,” he says. “There’s a lot that’s on display to encourage people to see that things are happening in the building. In some instances, when people put up a building beside another building, those windows will just be walled off. But we actually like the idea that the students in that building would have windows that would look right into the main circulation spaces.”
Some departments have their own areas, he says, but the goal is being able to have students and faculty mix and mingle.
“That’s part of the Ryerson culture, a heavy emphasis on shared academic spaces and less emphasis on each faculty having their own territory,” de Salaberry says. “We’ve doubled our student population over the past 20 years, but we have come nowhere near to doubling our working area or our land base over that same amount of time. The approach of infusing the campus with a sense of collaboration is very much part of our DNA. Collaboration is challenging when you have minimal space.
“Daphne Cockwell is very much a template of where I think the future growth of the campus is going in terms of the vertical expansion, but also the kinds of collaboration and operable flexibility that comes in with trying to respond to different faculty needs and maximize the use of technology in ways that enhance the learning experience.”







