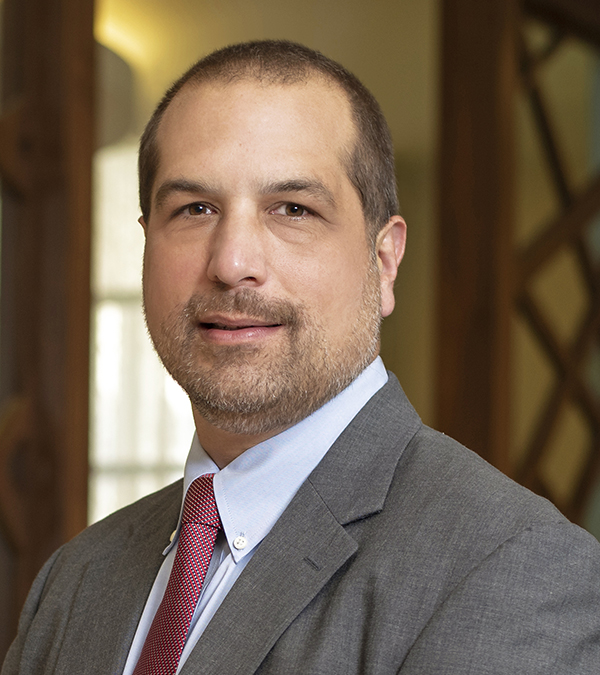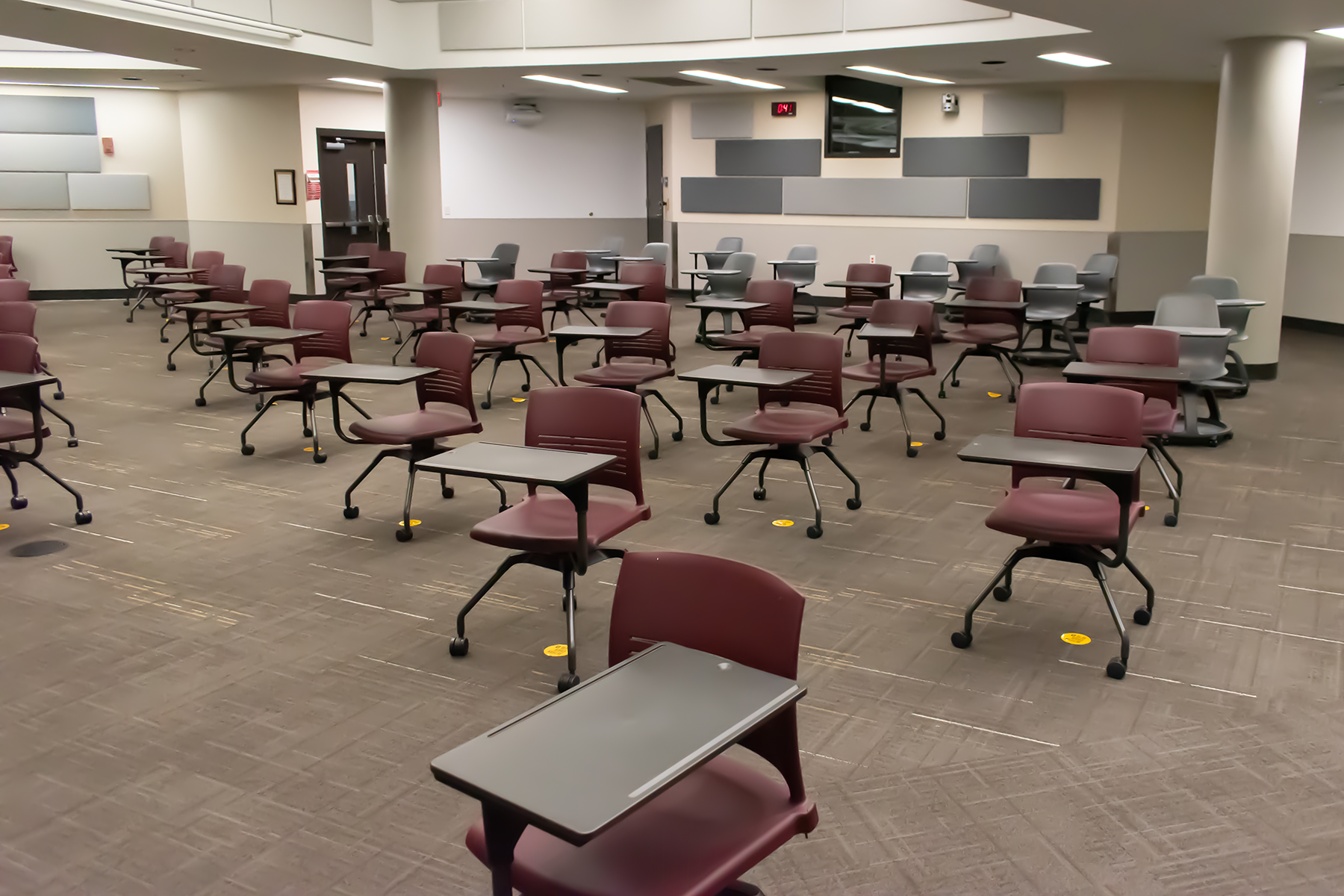Across the country, higher education leaders are mitigating the health risks for students, faculty and support employees while ensuring the economic viability of their institutions. Even without the added pressure of operating in a pandemic, campus administrators have always had to optimize capital and operational budgets in light of evolving trends.

Unfortunately there is no consensus on how to best to modify the built environment to provide the safest environment.
As leaders continue planning and adjusting plans for the “new normal,” following are some insights on how to provide safe educational environments in the COVID-19 era.
Modify existing spaces to support social distancing.
The design of higher education facilities has evolved significantly over the last two decades. Older buildings were designed to support a pedagogy focused on lectures and as a result, frequently feature large lecture halls with very little space for small group interaction.
As technology advanced, so did the way students learn undergo a radical change. There is a different student interface than in the past and a greater focus on group projects and collaboration. Everything is more electronic based, more tied to devices, small groups, break out spaces.
As a result, newer buildings feature more collaborative spaces, breakout areas and huddle rooms, mirroring how people work and communicate in the business world.
With the social distancing requirements in a COVID-19 world, facilities departments have modified the air handling/air flow in existing huddle rooms to bring in more outside air and increase air changes. Another option has been to open the huddle room by removing a wall and replacing it with a moveable white board. As each facility and space is different, many options can be considered.
As digital collaboration technology takes center stage, one challenge is how to bring hands-on lab experience to students working towards science degrees. It isn’t possible to build accredited labs soon enough to accommodate social distancing, so science departments have been exploring options such as extending lab hours to less traditional morning or night hours, as well as weekend timeframes.
Investigate options for transforming underutilized space into open collaboration areas. This was the route taken by the University of Central Florida well before the COVID-19 pandemic. The library was used by students as a meeting space for collaborative projects, and frequently there was not enough space. Recognizing that much research activity had moved to digital sources, officials invested in a robotically-supported book retrieval system. With the books relocated to an automatic retrieval system, easily accessible by students by a simple digital request, valuable floor space was made available for collaboration areas.

Focus on air filtration/air quality.
As a result of the COVID-19 pandemic, there has been an increased emphasis on understanding the wellness of the air we breathe in enclosed spaces and buildings.
To minimize the chance the virus could spread through HVAC systems, ASHRAE’s guidelines focus on proper temperature and relative humidity within building space. Other experts recommend implementing and maintaining proper particle filtration in HVAC systems.
Emerging technology such as the enVerid Filtration System with HLR looks at using technology in an absorptive manner to isolate volatile organic compounds to improve the wellness of a building’s breathable air.
Legacy HVAC designs rely on massive volumes of outside airflow to maintain indoor air quality, resulting in oversized equipment and often a 30-50 percent waste in HVAC energy consumption.
To eliminate this waste, HLR technology utilizes a heat filtration system that cleans a building’s indoor air at a nanoscopic molecular level, enabling the building to use far less outside air ventilation while improving indoor air quality.
An additional options includes installing ultraviolet light units in the air stream, as UV is effective in killing off viruses. The intensity and the timeframe that the UV light wave is in contact with the air stream needs to be evaluated to properly mitigate the concern.
In an effort to reduce outdoor air intake by cleaning indoor air in different ways, buildings can then invest in smaller, less expensive HVAC systems and realize immediate capital cost savings while enjoying 20-30% ongoing annual energy savings for the life of the building.
Not only does it absorb the volatile organic compounds (VOC’s) produced by humans (i.e. body sweat, viruses, bacteria) as well as carbon dioxide, the enVerid HLR system also reduces the building’s intake of polluted outside air. Better indoor air quality is proven to significantly enhance cognitive performance, productivity, and overall health.
This technology was successfully implemented at projects at the University of Miami and the University of Central Florida’s downtown campus, and is also installed in the Collaboratory space in southwest Florida.
It can be installed in existing buildings provided there is plenty of space, access, and the right components. Some design elements, particularly power and exhaust systems, are needed where traditional equipment would not be. In addition, the equipment is fairly large, so floor or ceiling space may become challenges in existing buildings.
Look at WELL Building Certification.
People want to feel as comfortable breathing air inside a building as they do when they are outside in fresh air.
The AEC community has been aware of and studying the impact of the built environment on people for several years. Acknowledging studies that show we spend upward of 90% of our time in buildings, former Wall Street businessman, Paul Scalia, founded the International Well Building Institute (IWBI) and developed and administers the WELL Building Standard.
The WELL Building Standard is a performance-based green building rating system designed to provide guidelines and strategies for designing, building, and operating built environments that promote the human health, well-being, and productivity of the building’s occupants.
WELL is grounded in many years of medical research and focuses on 7 WELL “Concepts”: Air, Water, Nourishment, Light, Fitness, Comfort, and Mind. It is not meant to replace USGBC LEED certification, as the two organizations complement each other in many ways and have many similar goals, the fundamental difference between the two is that LEED focuses on buildings and WELL focuses on people.
In the pandemic’s wake, building owners are looking at WELL as part of their building portfolio to be expressed to occupants, investors, and tenants who are concerned with whether a building’s interior is safe.
It is important to get stakeholder buy-in at the beginning of the project. As concerns regarding safety of indoor air continue as a result of the COVID-19 corona virus, cost premiums may not be an issue, as people will want to know the building is safe to occupy. Any increase in pro forma costs may be offset by significant marketing benefits, including the potential to talk about occupant performance after the fact. On the other hand, this is harder to quantify.
The acceptance of the additional cost could follow the same pattern as consumers had for organic vegetables and hormone-fee meat. Ten years ago, very few consumers would be willing to pay a premium for organic foods, but as research showed the side effects of pesticides and hormones, more and more consumers were willing to pay the premium.
Understand the challenges posed by retrofits.
Retrofitting existing buildings to provide additional ventilation or increase air flow can pose challenges.
Many times, the existing air handling equipment will not have capacity to accommodate additional pressure needed for different filtration devices, and installing larger ventilation equipment that can adequately condition the air may not be possible due to space constraints.
Also, installing additional filters may not be an option, as this can create more resistance and the fan size may not be able to properly cool the space.
For this reason, it is important to conduct initial evaluations to see if partial air filtration could be implemented until a full system upgrade can be installed. Instead of retrofitting the entire building, consider targeted intervention for key areas such as assembly/lecture rooms, cafeterias, and other large gathering areas.
Communicate well.
While everyone’s goal is to provide the safest environment for returning students as well as faculty and support staff, it is important to remember that communication is key, as mitigating transmission of the virus can have significant cost implications.
Education leaders need to be clear regarding their priorities and design teams need to clearly articulate not only the pros and cons of potential solutions, but the cost implications as well. That way, everyone understands not only the initial costs for mitigating measures, but maintenance costs as well.
Having guiding principles can help everyone stay on target.
Many colleges and universities have used their investment and focus on sustainable and eco-friendly design as a differentiator, implementing strategies to improve the indoor wellness of your buildings could help your campus and organization be recognized as a leader in developing the next generation of COVID-safe learning environments by optimizing creative solutions while planning for and continuing to take actions to help ensure a safe year.
Matthew J. Wiechart, PE, CxA, LEED AP, is managing principal with TLC Engineering Solutions. He can be reached at [email protected].





