
When Ray Braun was hired as the Dean of the College of Business Administration at Bowling Green State University nearly a decade ago, one of his first priorities was to help raise funding to upgrade their facilities.
At the time, Bowling Green had the oldest business school building in Ohio. Competing against a number of highly competitive business programs statewide – 85% of its students come from in state – that wasn’t going to fly. So, the university set out to create something big and bold and based on its strong teaching model. So began a journey that in 2018 saw the start of construction on the Maurer Center, a gleaming state-of-the art facility that would house the Allen W. and Carol M. Schmidthorst College of Business.
The project, led by global architectural firm Perkins&Will and The Collaborative, Inc., moved swiftly into 2020, overcoming slight setbacks – including a lack of supplies because of the COVID-19 pandemic – before its opening this past August.
Despite a tempered grand opening ceremony, the reception has been magnificent.
“The adjective I hear the most is stunning,” Braun says. “What they see is the openness of the atrium and the brick wall from Hanna Hall (the old building). We have an elevator that has five tickers running around it. We’ve got a ticker for stocks, currencies, commodities and then a social media ticker and a news feed. So, students can stay up to speed on everything.”
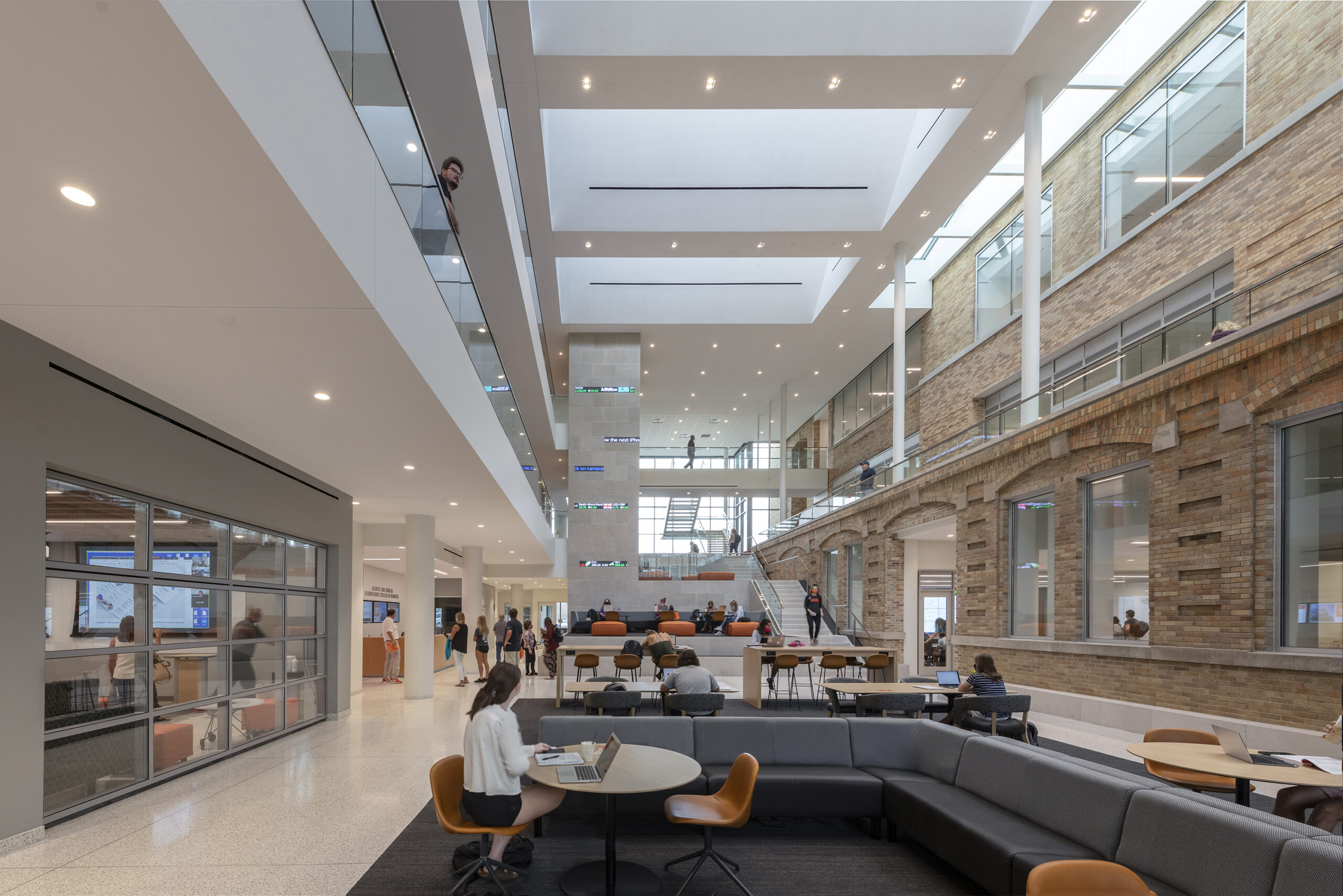
Hanna Hall, the old building that housed administration offices, was restored as part of the project. Its brick faÁ§ade provides a beautiful architectural focal point – almost acting as a mural – in the large, open, three-story atrium area that is fast becoming a campus destination for students, faculty, staff and industry leaders who come to speak and recruit at the university.
Though foot traffic has been slightly less robust because of COVID-19 protocols, Braun is excited about its possibilities.
“We can’t wait to get done with this pandemic and watch this thing operate at full capacity,” he said.
To further discuss how Bowling Green made this masterpiece a reality, University Business had a conversation with Braun to discuss its spectacular features, its value to the university and what it took to make this type of development happen.
What was most important to the university in the design of the building?
First, we use a very innovative discovery-based, active-learning model for teaching. So, (Perkins&Will) made sure our classrooms facilitated that type of learning. Second, we emphasize collaboration and teamwork. So, they built a lot of collaborative spaces throughout the building. Last, we wanted our students to be working in an environment similar to where they work. So, it really does resemble the modern corporate office. All of those things were important to us in the design.
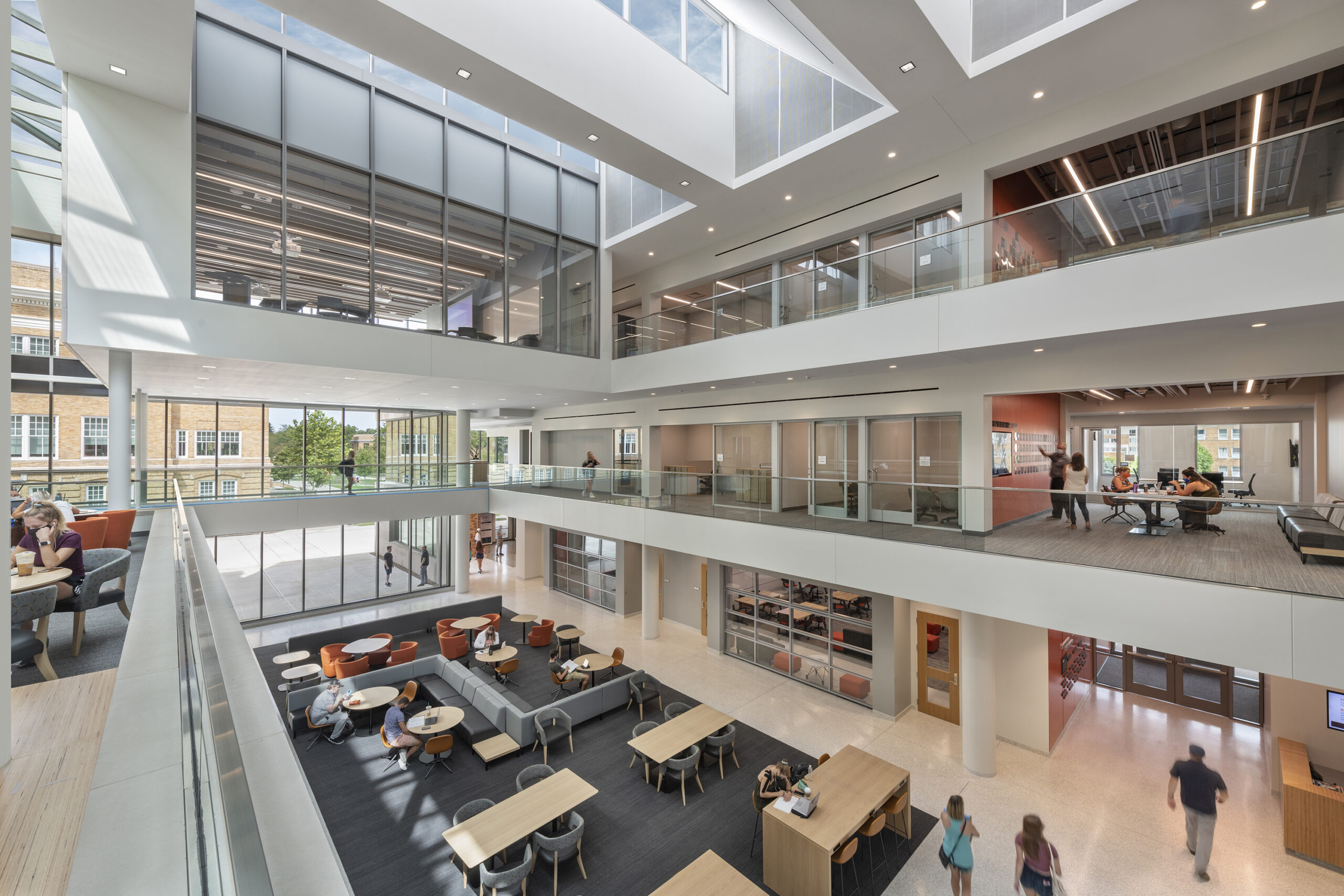
A project this large, how smoothly did it go from start to finish?
We spent several years in the design process. The design team built in input from faculty, staff, students – undergrad and graduate – as well as alumni. When you’re working a process to get input from all those key stakeholders, it becomes a lengthy process. But at the end of the day, it worked.
Looking at it from the atrium, we see the faÁ§ade of Hanna Hall, the old brick structure. How important was keeping that visual – the history of Bowling Green – when you were going through those conversations?
I think that’s one of the magnificent features. If you look where Hanna Hall is, there’s a row of three buildings there that leads into a central quad of the old campus. What we’ve done is captured the best of the old by integrating that building into this one and preserving the history and legacy; providing access to the old campus and yet capturing the new modern office building with the addition.
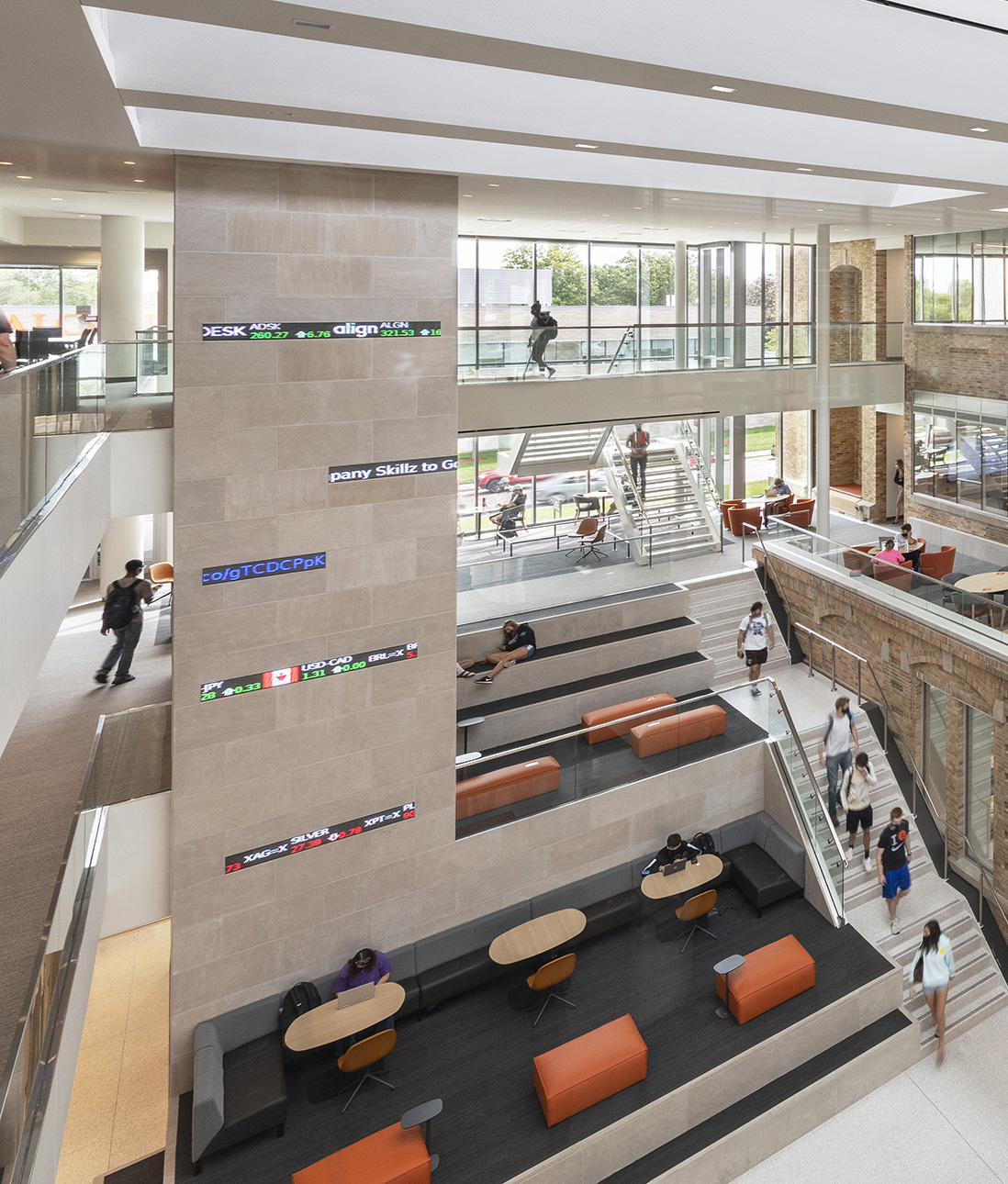
Where did these ideas come from, the tickers across the elevator and such?
When you think about business, stock markets are immediately something that comes to mind. We wanted to have visibility around a ticker somewhere. We thought about having tickers in different places throughout the building, but ultimately decided this five-ticker system on the elevator would be the most dramatic.
How has the pandemic affected operations in the building?
Every space has a COVID capacity. A classroom that may have previously held 60 now holds about 20-22. We are doing in-person in those classes. We also have installed plexiglass panels for faculty. Classes are being Zoomed out to students who can’t be in the room that day. Faculty and students have both done a good job of adjusting. We’re all cautiously optimistic that in the fall we will be back to normal capacity.
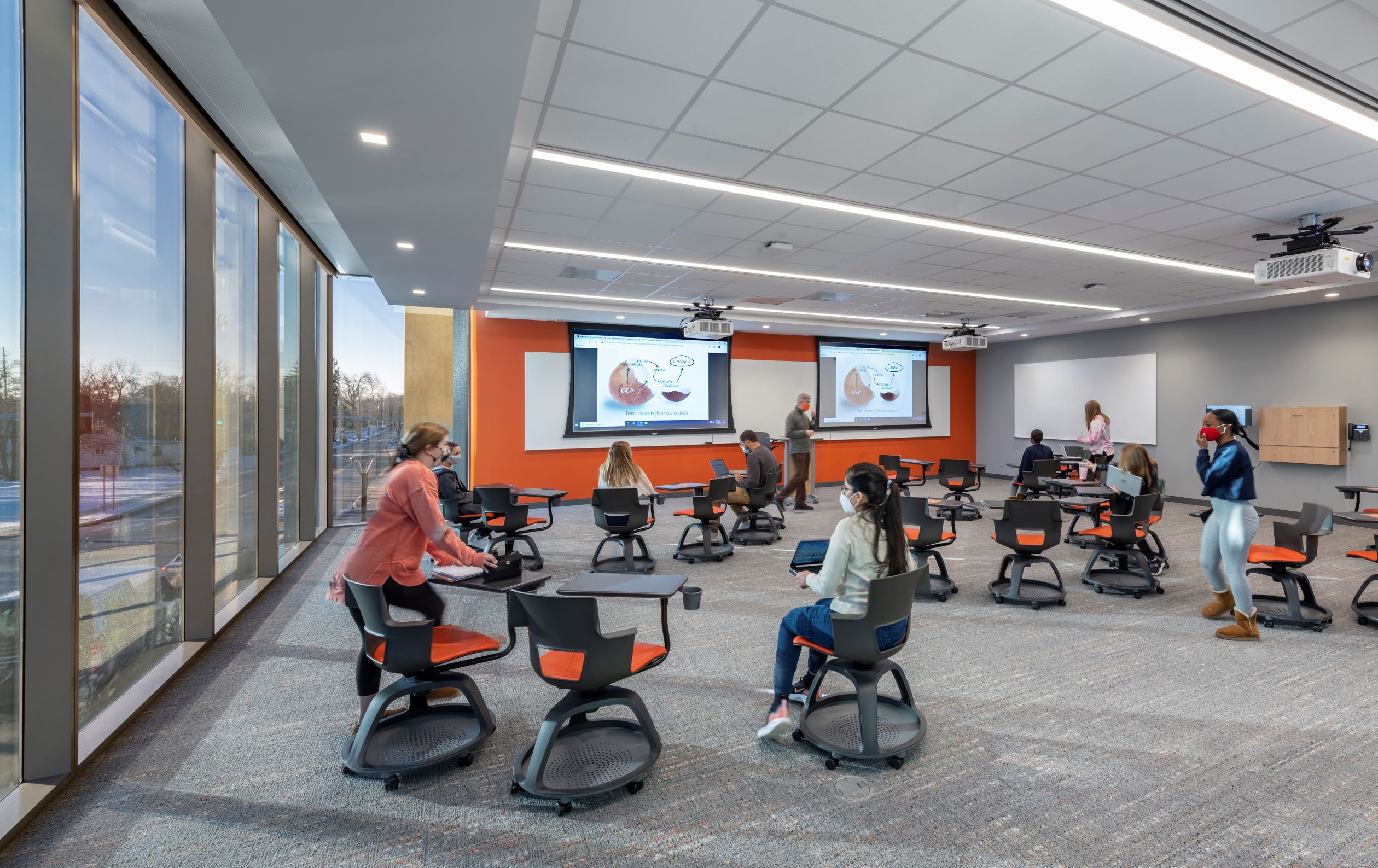
What are some of the most impressive features of the new building from an academics point of view?
We have innovation labs that facilitate our discovery-based, active-learning teaching pedagogy. All of those classrooms have furniture that’s movable. They have technology all around the room. Students can get on and display their projects. We also have a visualization lab. It’s a room that has one massive visualization wall – 27 monitors that can be operated as one large visualization monitor, or three separate visualization monitors. So, faculty can control how data is visualized. It’s very powerful for teaching courses where data visualizations are important.
Across from that we have breakout rooms (many with monitors), so faculty can send students into the rooms to work as a team, and then come back and display their project in the visualization lab. That’s a room that gets a lot of attention.
We also have rooms that are equipped for teleconferencing. If I wanted you to come in and teach part of the class, I can have you come in through telepresence and with the technology that’s in the room, it’s like you’re there. It facilitates experiential learning by getting alumni and employers involved in the curriculum. So that’s pretty special.
Was there anything you hoped would be in the final product but in the end weren’t feasible?
One thing we envisioned early on was to have a big trading floor. It might look like the Wall Street trading floor. But it was going to be very large. As we observed what’s been happening with the trading industry, we thought that probably wouldn’t be the best way to spend the money. So we actually redesigned it and that became the visualization lab, which can be used to teach trading. So it wasn’t this big, massive trading floor like we originally thought. In the end, it’s much smaller, but more versatile.
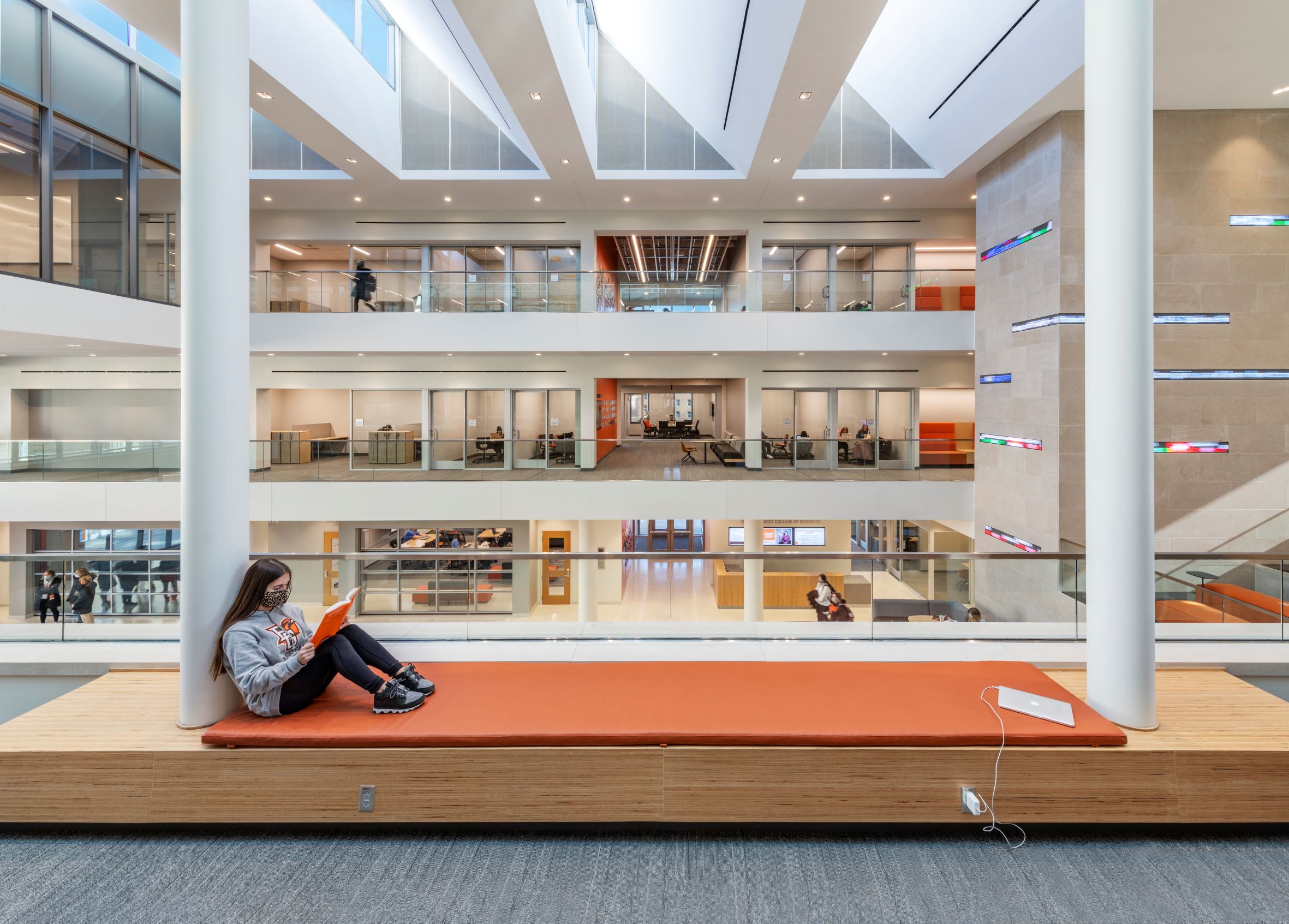
What are the biggest advantages of the new building for students?
They love being in this environment, all the light, the open transparency. They find it a wonderful place to study. And it’s not just business students, it’s students across campus.
What are some of the other ways the school is trying to meeting student needs?
We also have what we call the Student Success Center. All of our students support services, like academic advising, academic coaching, career placement and recruiting are housed in one area. It was in our old business building, but different services were dispersed. This now puts them all in one place for students. It was designed first for students.
What is the networking and connection potential for students at Bowling Green and within this new environment?
Industry engagement is a high priority for us. We are constantly bringing in guest speakers and people to recruit. We do something called employer spotlights, where employers come here to talk about their businesses. We also have centers and institutes that consult with industry. We have people coming in to work on projects. We also have a cafe in the building. So students and guests can enjoy breakfast, coffee, lunch, snacks. It’s a very convenient place to be. Many students come in the morning and they don’t leave. It’s a good place to come in and hang out.
What are some of the lessons you’ve learned over the past three years, from the planning to the opening?
- Take the time to engage your stakeholders and get their input. That can often be very valuable.
- Trust your design team to execute the vision. We gave them the vision of what we wanted, and Perkins&Will was good.
- Have a really good project management team for construction. We had a good in-house team on campus, as well as a construction manager overseeing the project. All of those elements were critical to getting the vision that we had.






